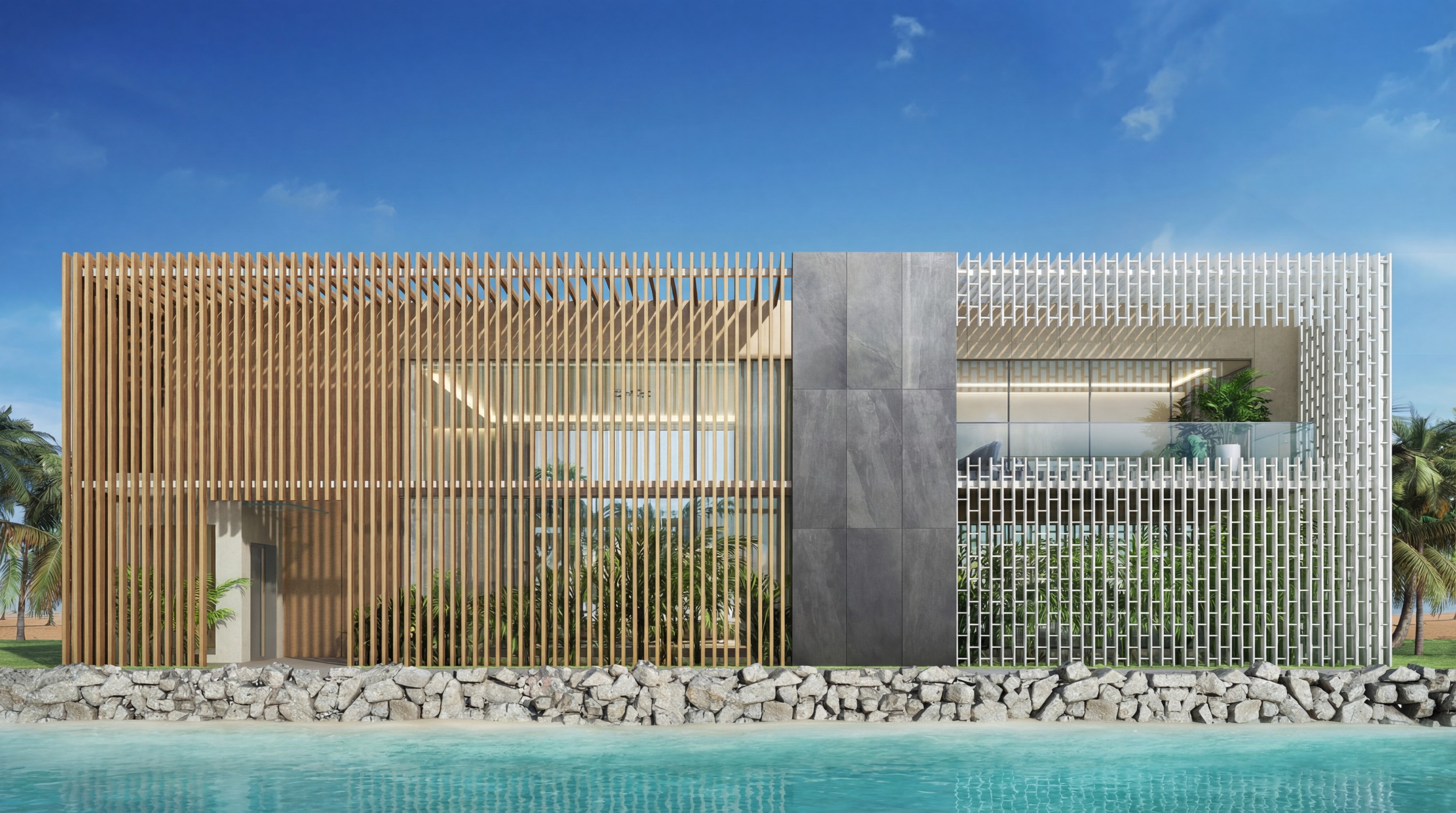
Residence_002
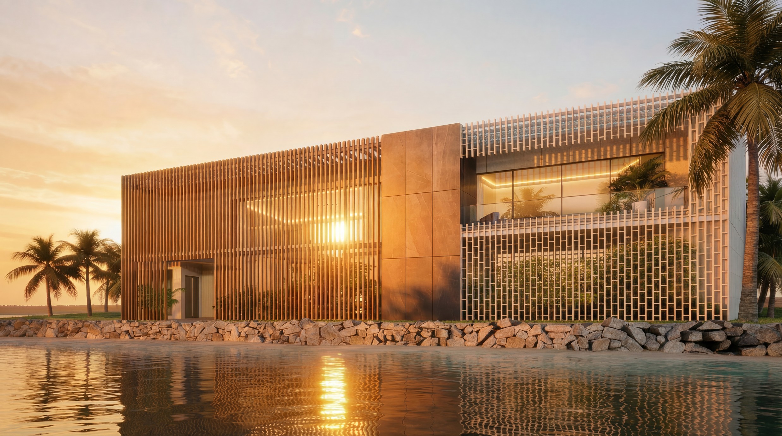
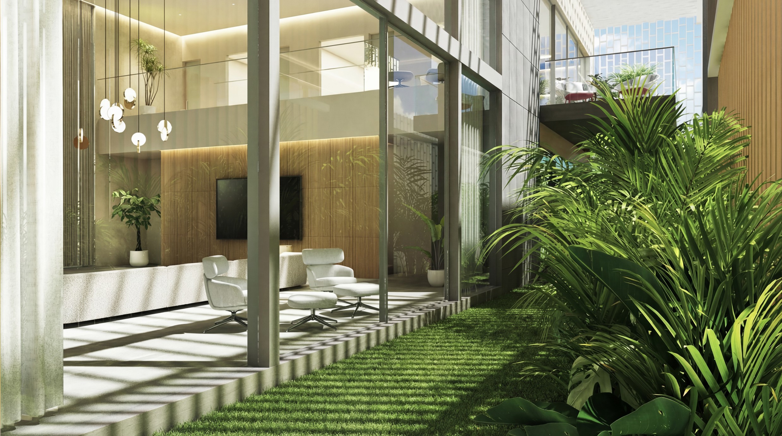
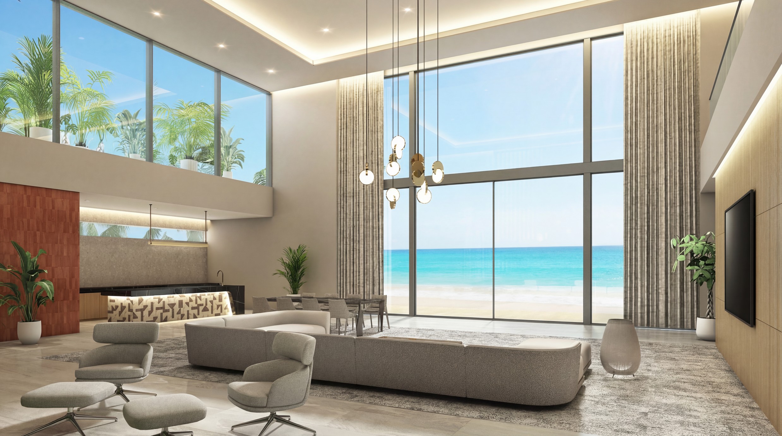
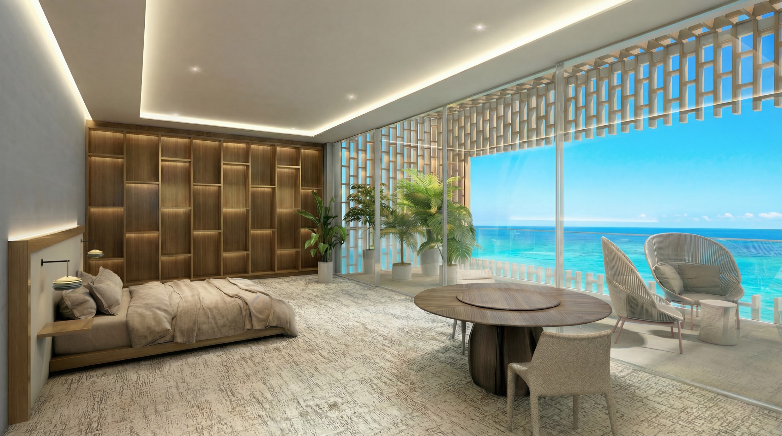
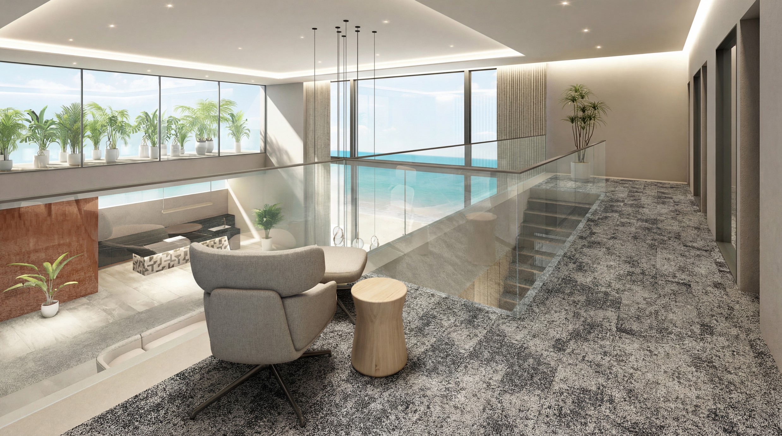
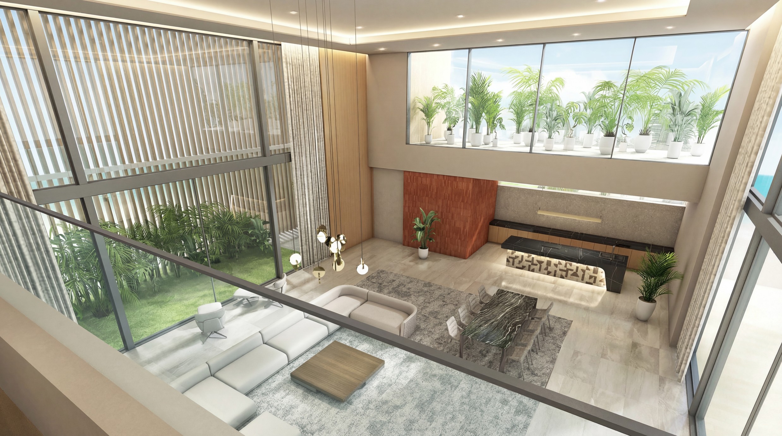
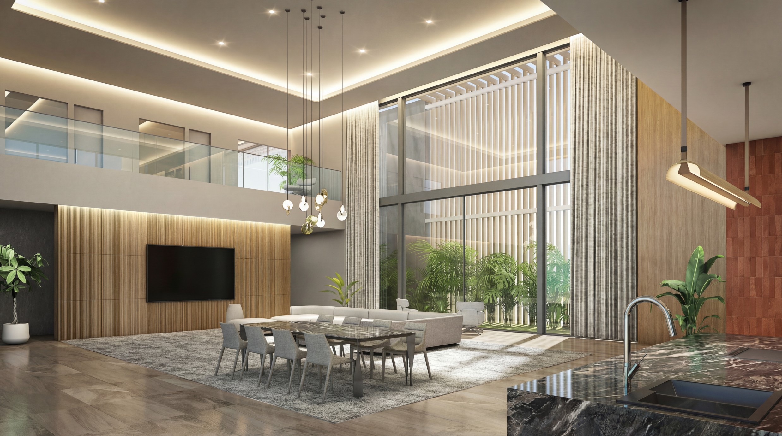
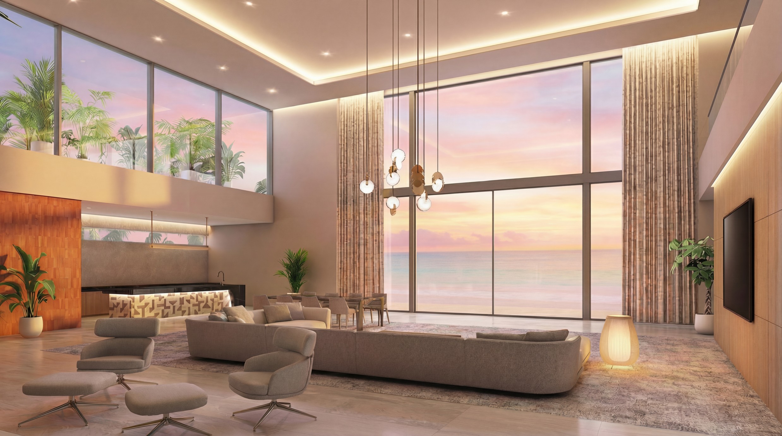
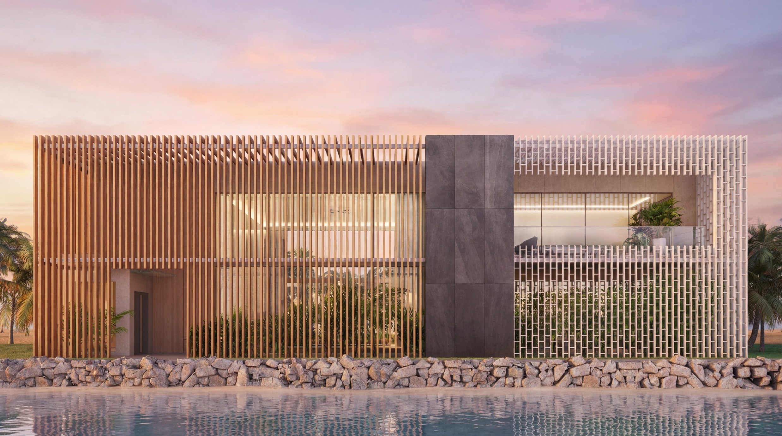
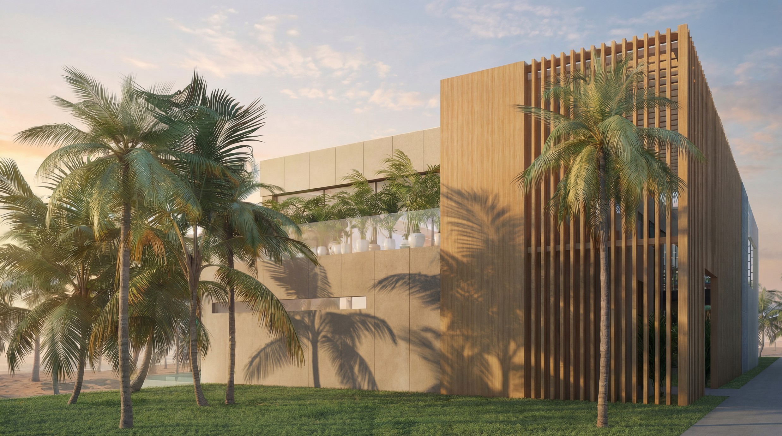
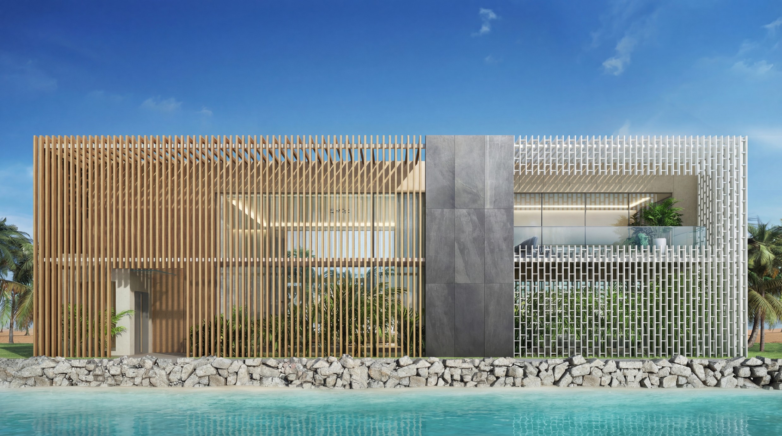
鉄骨2階建 / 延べ床面積:495.0㎡
建物の顔となるファサードには外壁の外側にもう1枚の壁、いわゆるダブルスキンのデザインとした。
これらの間に緑豊かな庭園を設け、室内外からこの景色を楽しむことが出来るようにしている。
1Fのリビングは広さ約170㎡、天井高約7.5mのダイナミックな吹き抜け空間となっている。大型サッシを採用し、先に述べた庭園や眼前に広がるオーシャンビューを楽しむことが出来、この空間のハイライト的な存在である。
動線計画においては、どの部屋へアクセスするにもこのリビングが中心となっている。
間取りは1FにLDKの他、2つのゲストルームにPowder room、Bath room、Walk in closetがあり、2Fには3つのプライベートルームがある。豊かな緑と息を呑むようなダイナミックなオーシャンビュー。
開放感の高い極上の空間である。
---------------------------------------------------------------------
The facade, which is the face of the building, has another wall on the outside of the outer wall, a so-called double-skin design.
A lush garden is set between these walls, so that this view can be enjoyed from both inside and outside.
The living room on the first floor is a dynamic atrium space with an area of approximately 170 m2 and a ceiling height of 7.5 m. The living room is the highlight of this space. Large sashes are used to enjoy the aforementioned garden and the ocean view that spreads out in front of you, and are the highlight of the space.
In terms of flow planning, the living room is the focal point for access to all rooms.
The layout consists of a LDK, two guest rooms, a powder room, a bath room and a walk-in closet on the first floor, and three private rooms on the second floor.
Lush greenery and breathtaking dynamic ocean views. It is a superb space with a high sense of openness.
