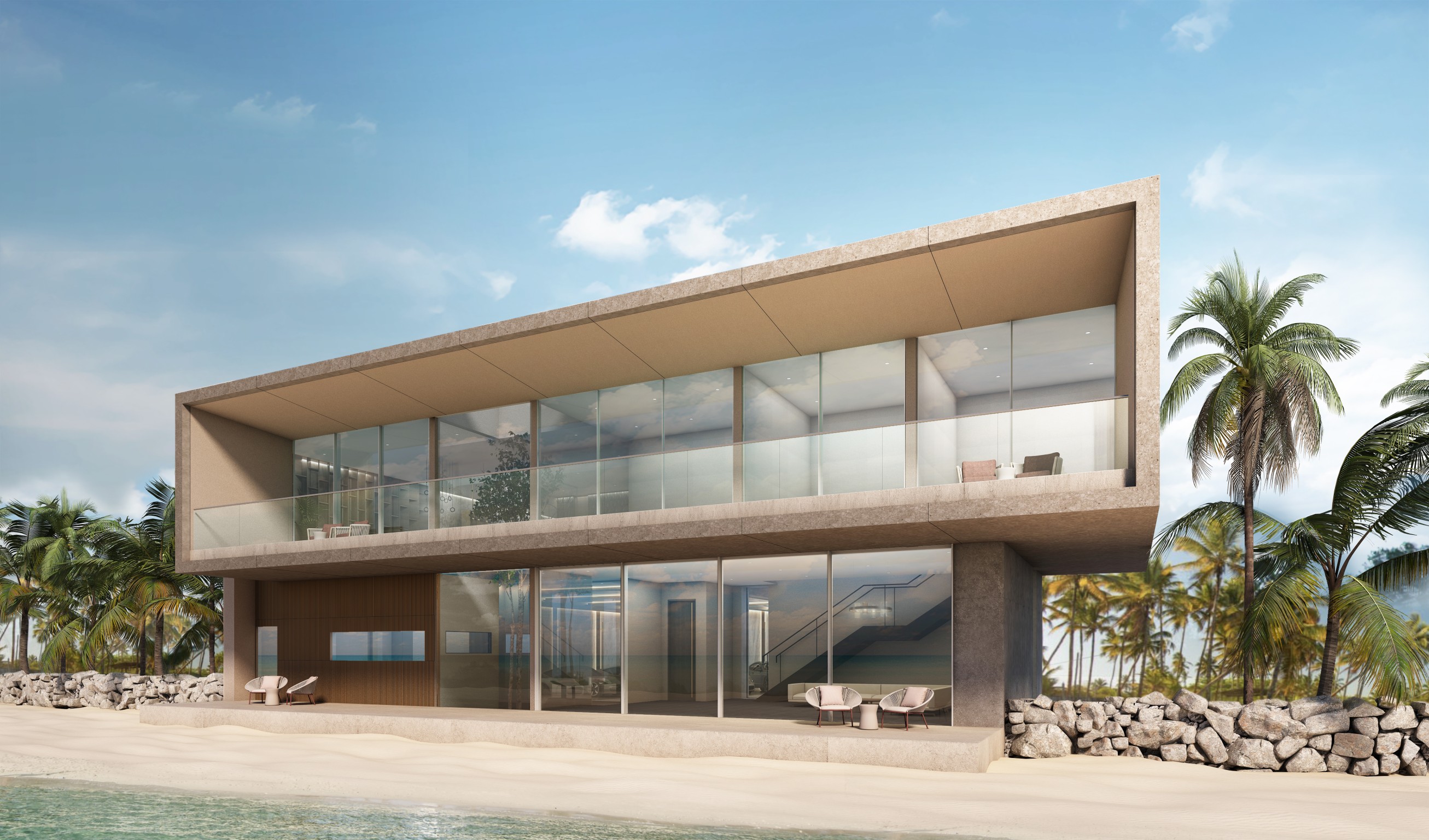
Residence_001
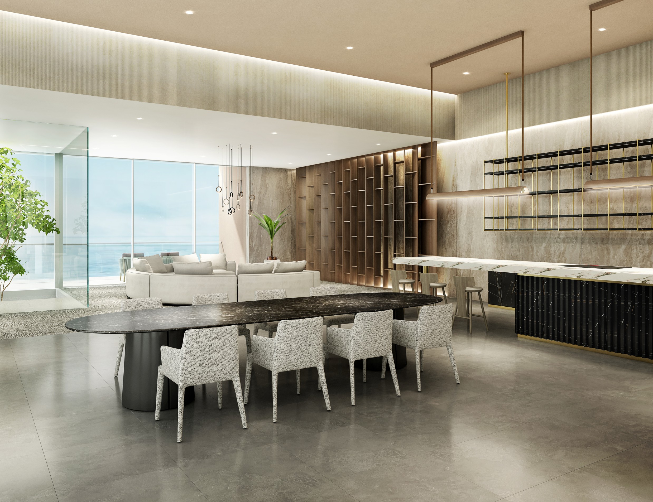
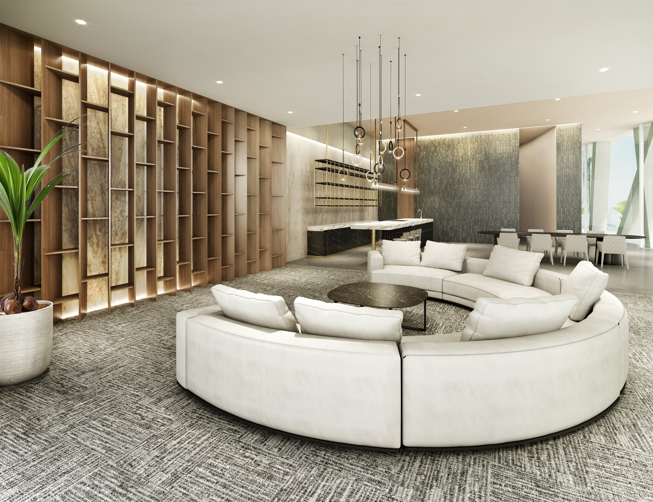
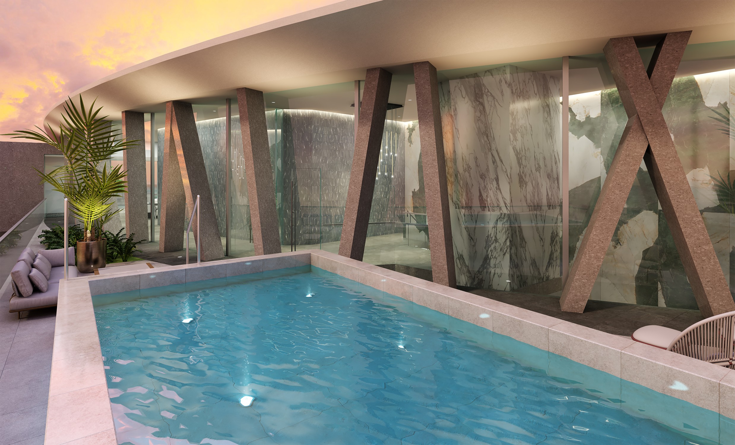
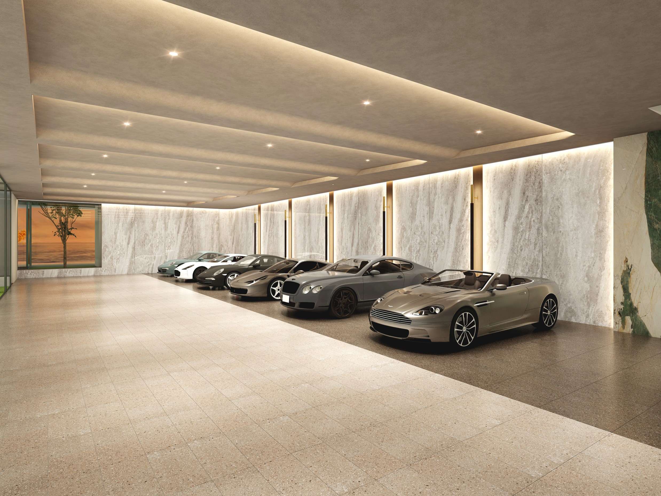
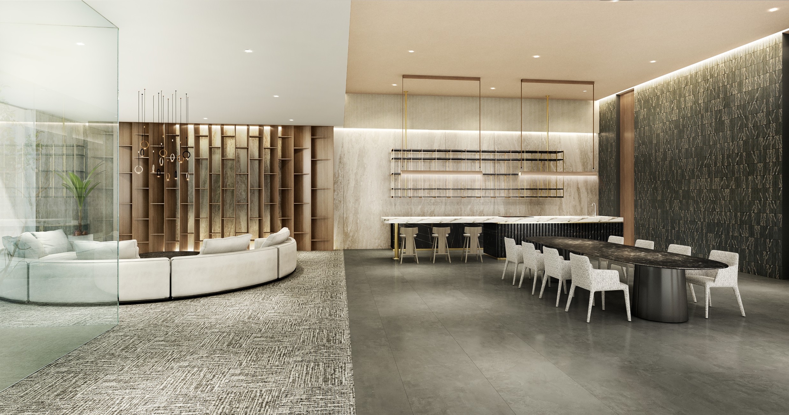
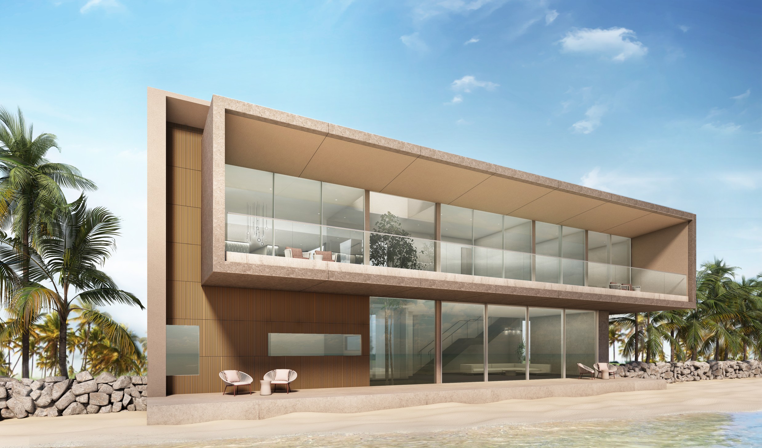
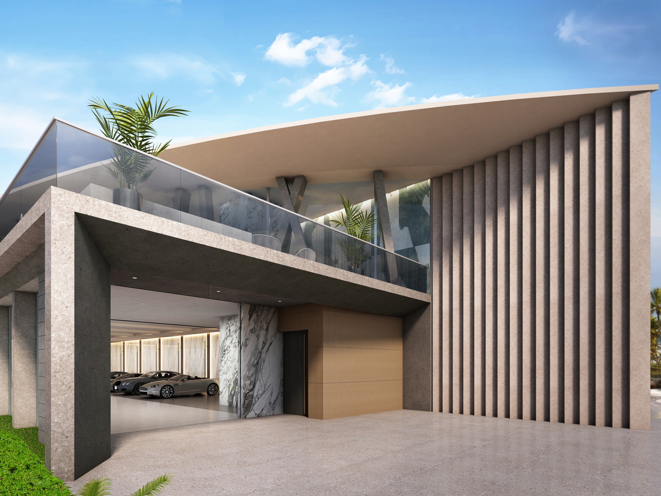
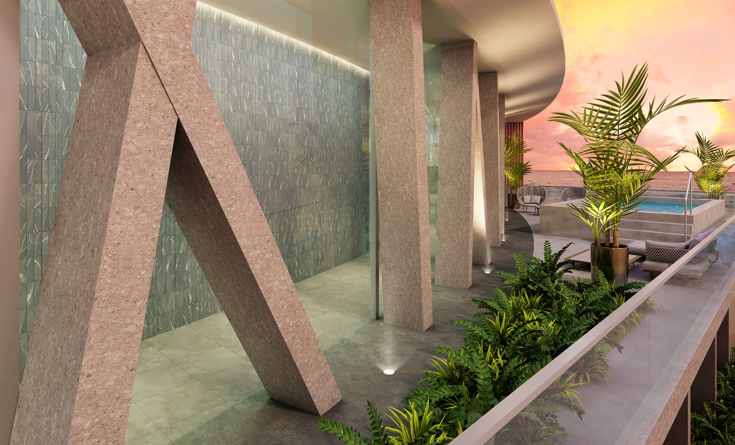
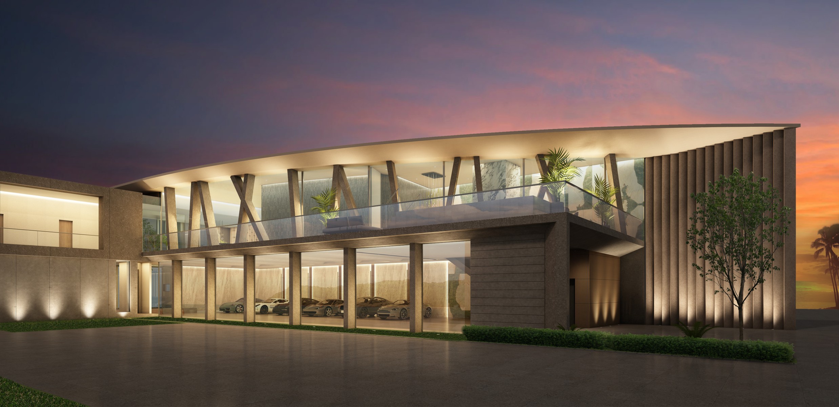
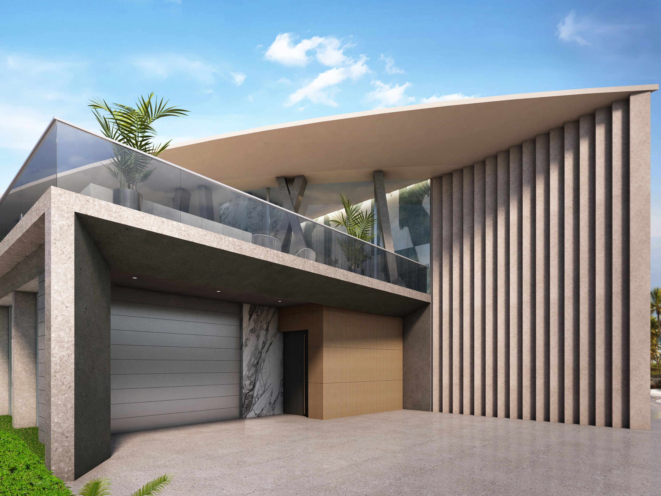
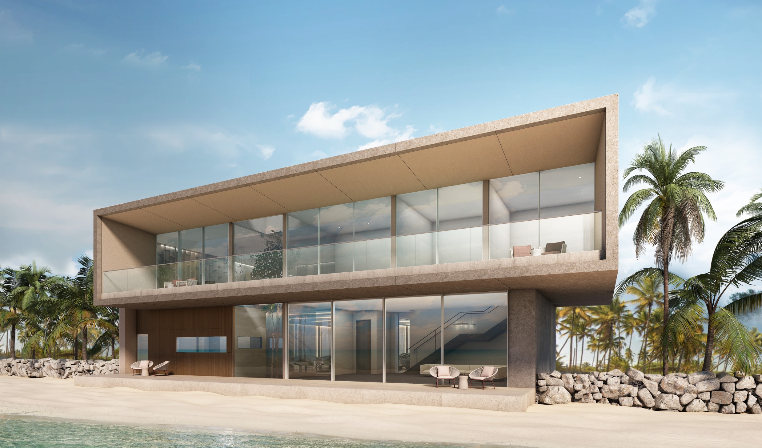
Residence_001
鉄骨2階建 / 延べ床面積:495.6㎡+屋外テラス119.5㎡
■アワード受賞歴
1. MUSE Design Award 2025 / アメリカ:Gold winner
(詳細は
直線的でエッジの効いたデザインと、曲線を描いた柔らかなデザインを掛け合わせたデザインに仕上げている。
建物内部から眼前に広がる海をパノラマでダイナミックに見渡すことが出来るなんとも贅沢な空間である。
オーシャンビューのへの妨げとならないようサッシの枠は極限まで細くした。
建物内外の仕上げ材やその色の組み合わせは何度も検証を重ね、モダンでありながらも普遍的な美しさを追求した。
1階2階とも天井を高くし、また所々吹き抜け空間を設ける事で開放的な空間としている。
2階を居住の為のメインフロアとし、同フロアにプール付きのテラスを配置している。
このテラスと室内を隔てる壁はガラスの為、シームレスに屋内外が繋がっている。
システムキッチン、バックカウンター、吊り戸棚そして造作家具などはこの空間の為のオリジナルであり、
この空間の世界観をより一層際立たせるよう空間全体と統一感を持たせたデザインとしている。
---------------------------------------------------------------------
The design combines straight lines and sharp edges with soft curves.
The interior offers a panoramic view of the ocean, creating a luxurious space.
The window frames have been made as thin as possible so as not to obstruct the ocean view.
The finishing materials and color combinations used both inside and outside the building have been carefully selected and tested to achieve a modern yet timeless beauty.
Both the first and second floors feature high ceilings, and open-air spaces have been incorporated in various areas to create an open and airy atmosphere.
The second floor serves as the main living area, with a terrace featuring a pool located on the same floor.
The wall separating the terrace from the interior is made of glass, creating a seamless connection between indoor and outdoor spaces.
The system kitchen, back counter, hanging cabinets, and custom-made furniture are all original designs created specifically for this space,
and their design is unified with the overall space to further emphasize the unique atmosphere of this environment.
