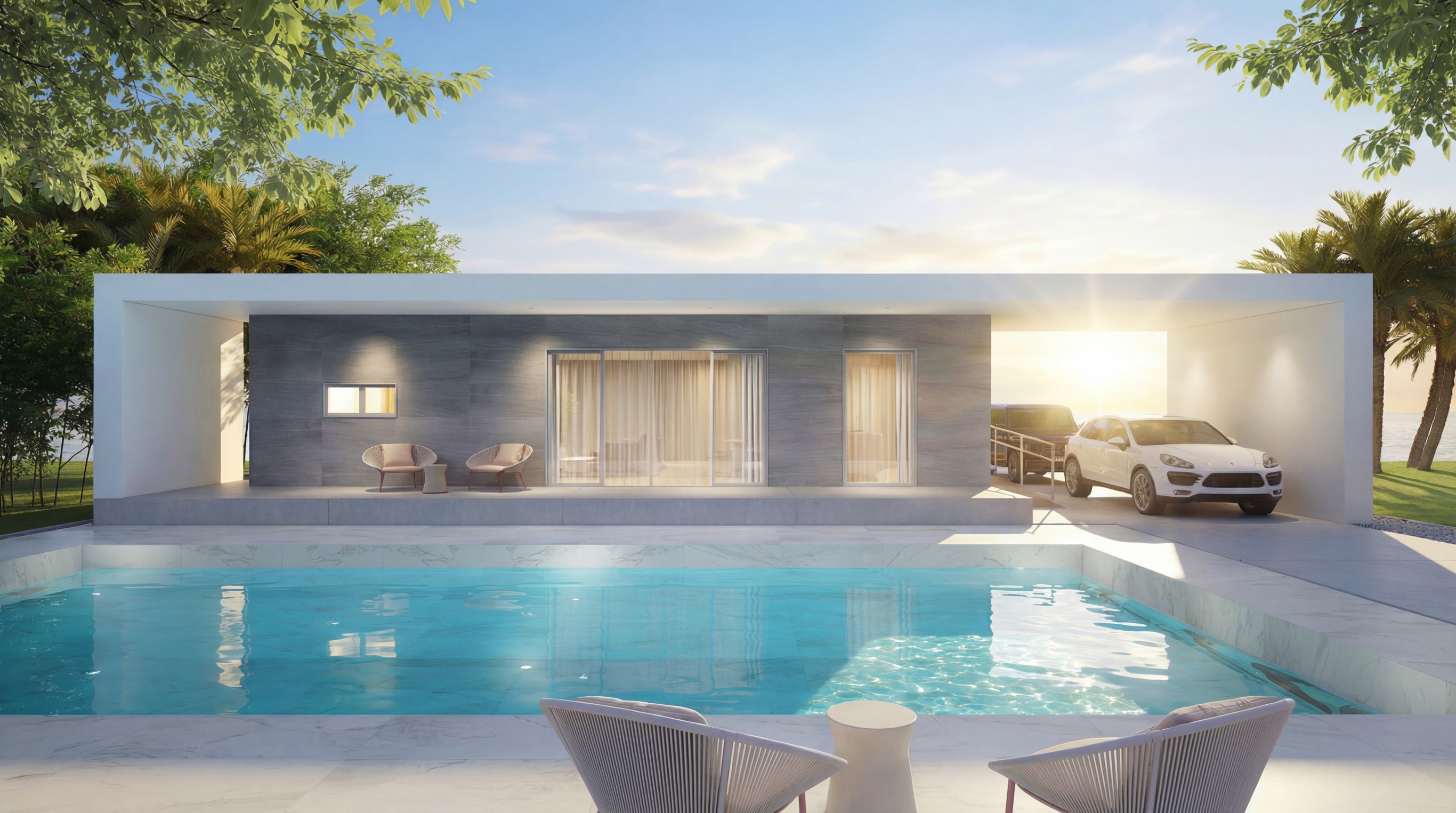
Residence_003
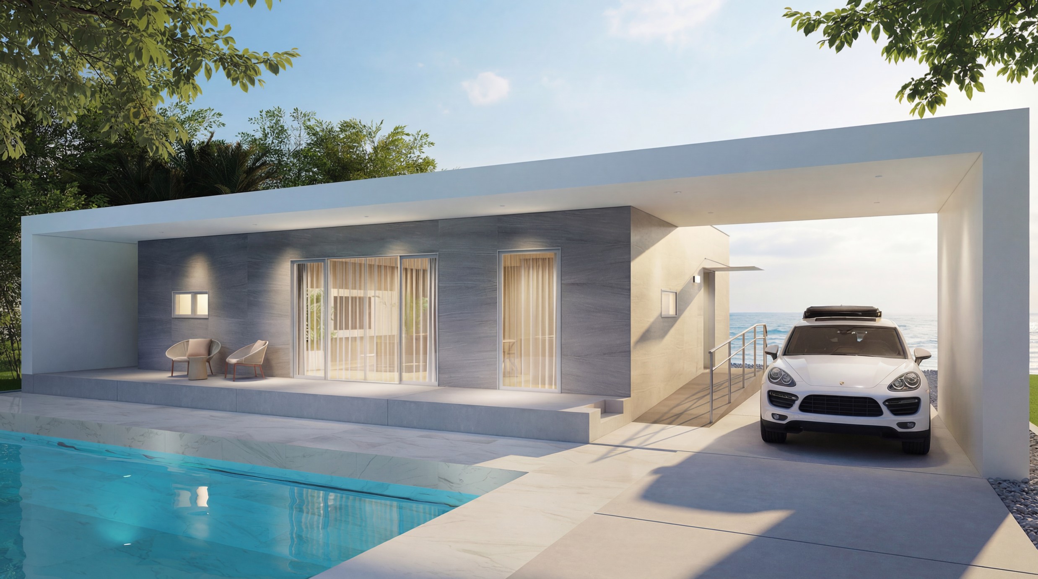
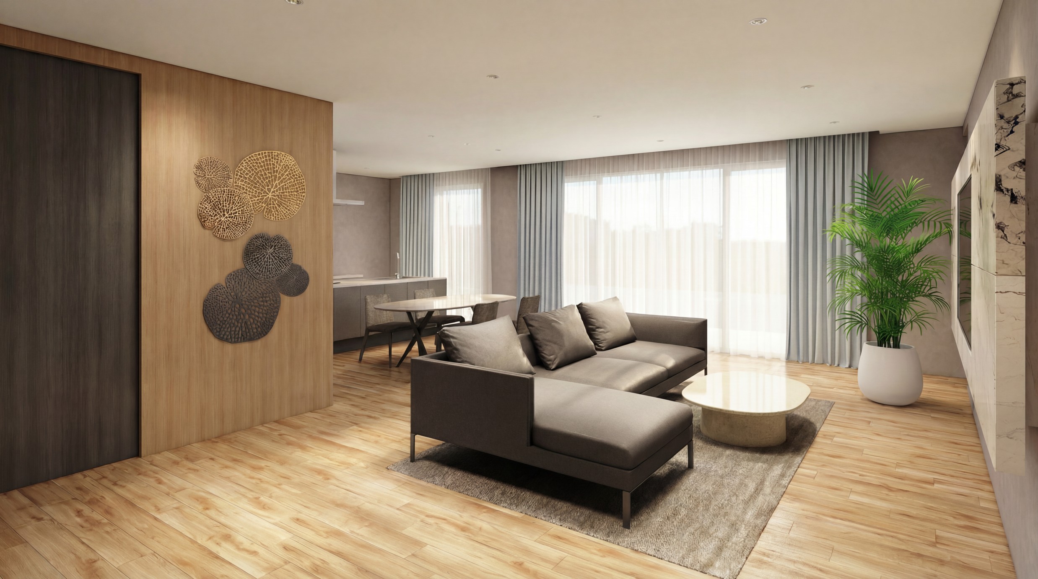
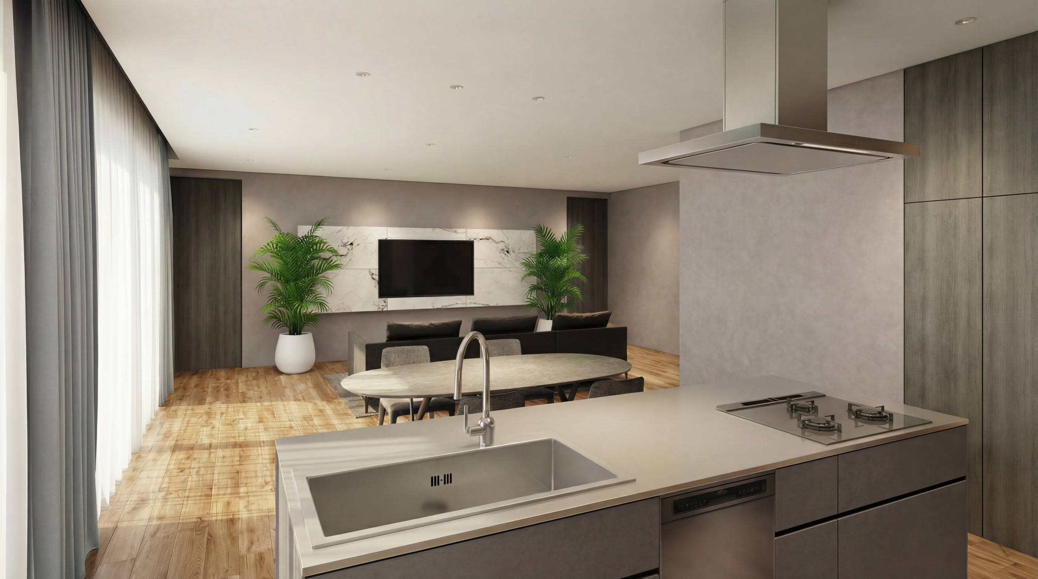
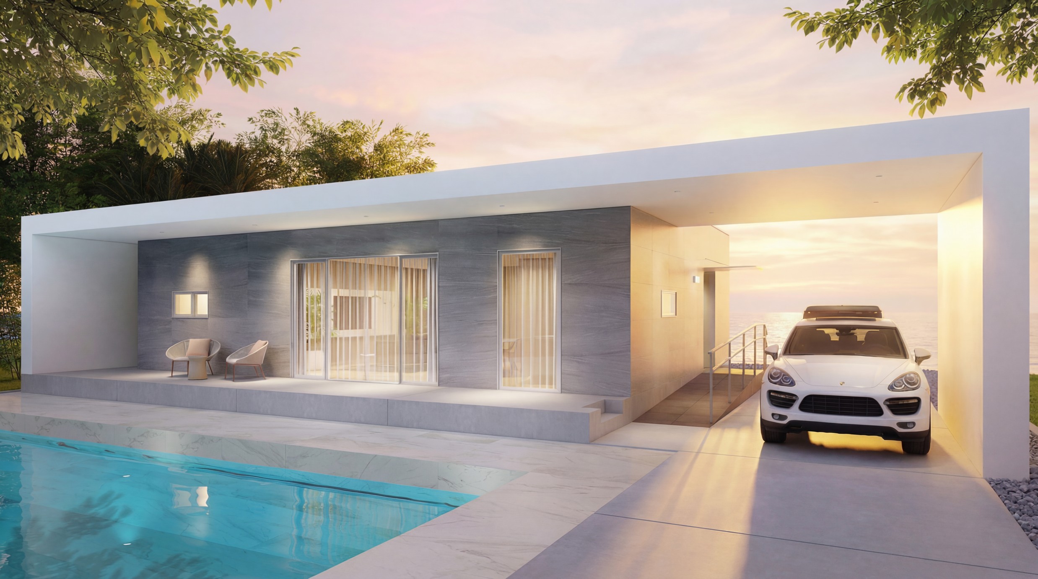
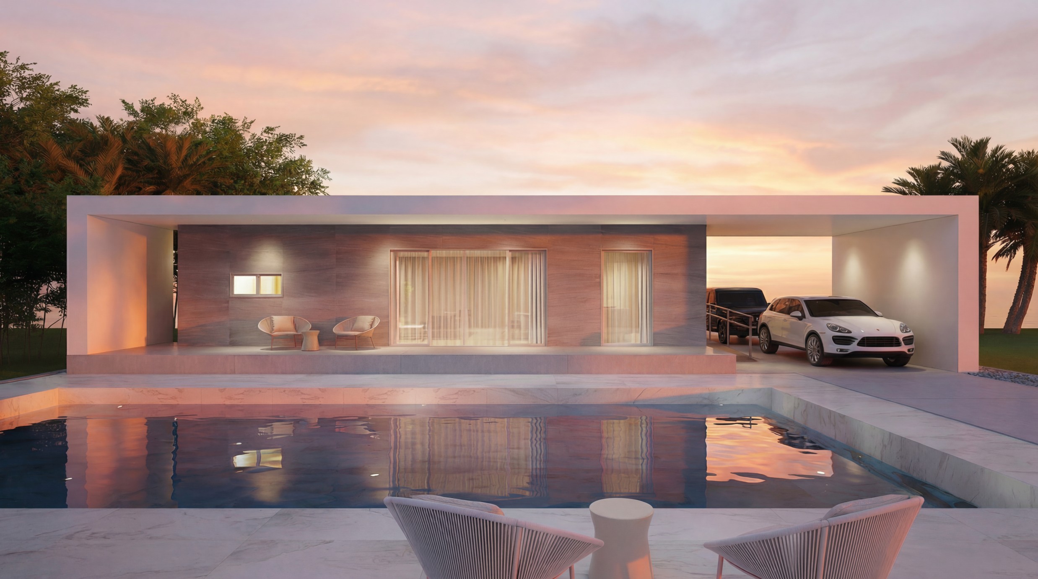
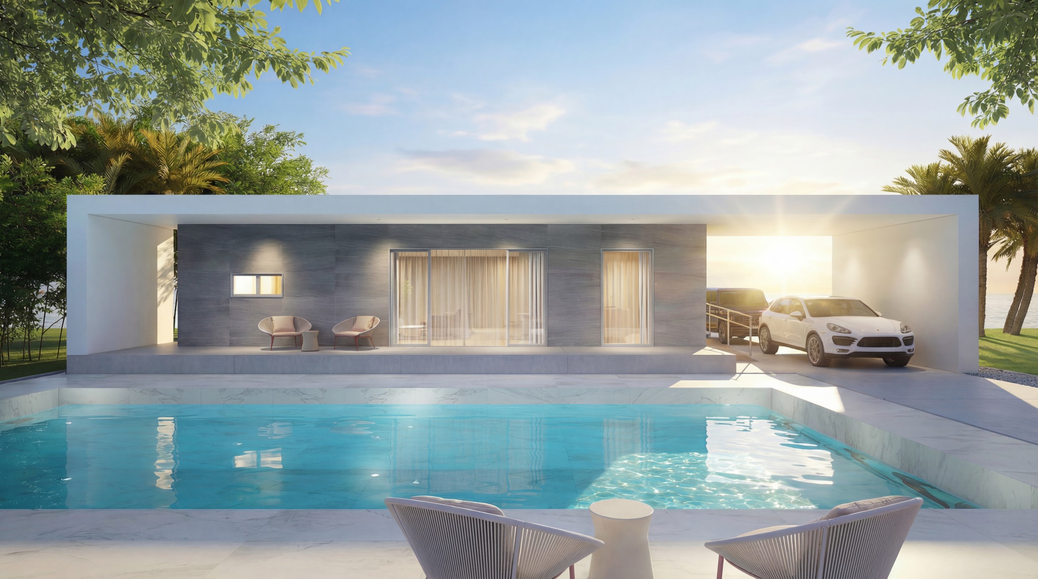
Residence_003
木造平屋建 / 延べ床面積:105.8㎡
顔となる建物正面は縦横比のバランスに関して納得がいくまで幾度となく検証を繰り返した。
テラスの軒とパーキングの屋根、そして建物左右の袖壁を繋げる事でインパクトのある輪郭を形成している。
グレー系の石貼り外壁との相性もよく、シンプルでありながらも威風堂々としたデザインとなっている。
内部の間取りはLDK、2ベッドルーム、パウダールームにバスルームで構成しており、LDKを中心にすべての部屋にアプローチ出来るようにしている。LDKの南面には大型サッシがありテラスとは段差なくシームレスに繋がっており、開放感のある空間となっている。テラスでカフェタイムを過ごすも良し、読書をするも良し、またテラス正面にあるプールで泳ぐも良し、各人が思い思いに贅沢な時間を過ごすことが出来る空間である。
---------------------------------------------------------------------
The front facade of the building, which serves as its signature feature, underwent repeated verification until the vertical and horizontal proportions were deemed satisfactory.
The eaves of the terrace, the roof of the parking area, and the side walls on either side of the building are connected to create a striking silhouette.
The gray-toned stone-clad exterior walls complement the design well, resulting in a simple yet imposing appearance.
The interior layout includes an LDK, two bedrooms, a powder room, and a bathroom, with all rooms accessible from the central LDK. The south-facing side of the LDK features large windows that seamlessly connect to the terrace without any steps, creating an open and airy space. Whether enjoying a coffee break on the terrace, reading a book, or swimming in the pool located directly in front of the terrace, this space allows each person to spend their time in their own luxurious way.
